Type
Residential
Area
140,000 m2
Client
Alpha King Real Estate Development Company
Year
2017-2019
Status
Schematic Design complete
Design partners
Sissons Architects
MH Architects
ALPHA 11 TOWER
Ho Chi Minh City, Vietnam
Following an international design competition, KANNFINCH were appointed to design a new landmark office tower for Ho Chi Minh City. The proposed building includes four basement parking levels, an extensive retail concourse linked to the future metro system, a grand ground level public interface, a two storey retail podium and 46 storeys of premium office space with highly efficient 3,000sqm floorplates. The design incorporates full height vertical recesses which reference the traditional Ao dai dress and emphasise the tower height as well as dramatically increasing the number of corner offices, further articulation is provided by three storey sky gardens, deeply recessed plant room levels, projecting sun shading shroud which enfolds the building and extends above the roof to form a celebratory crown.
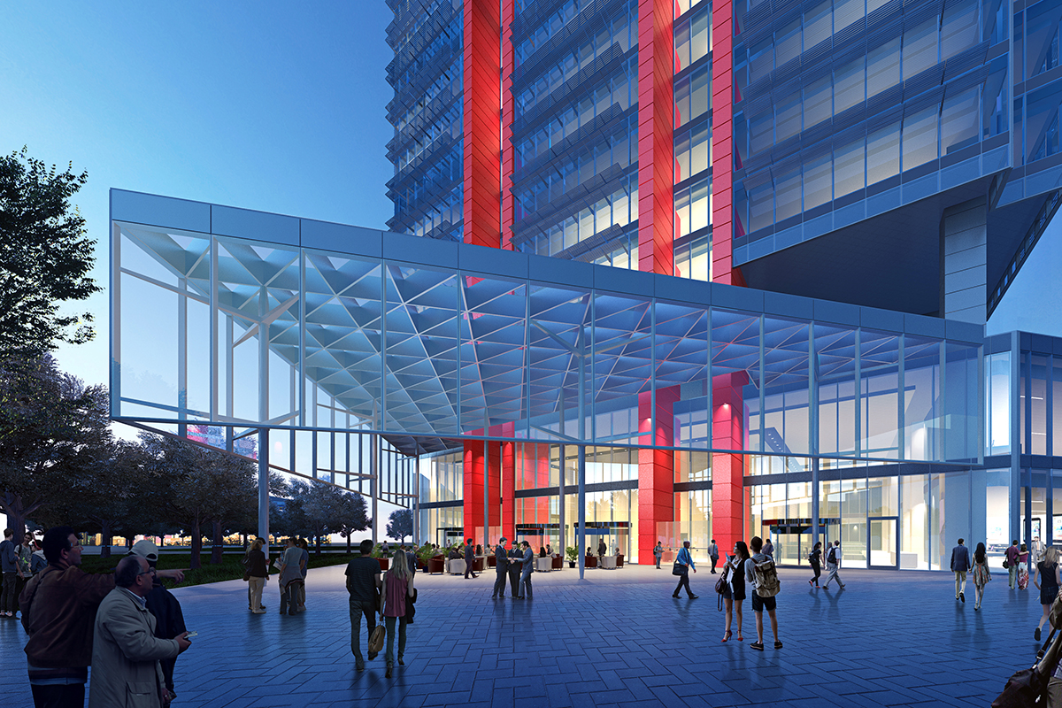
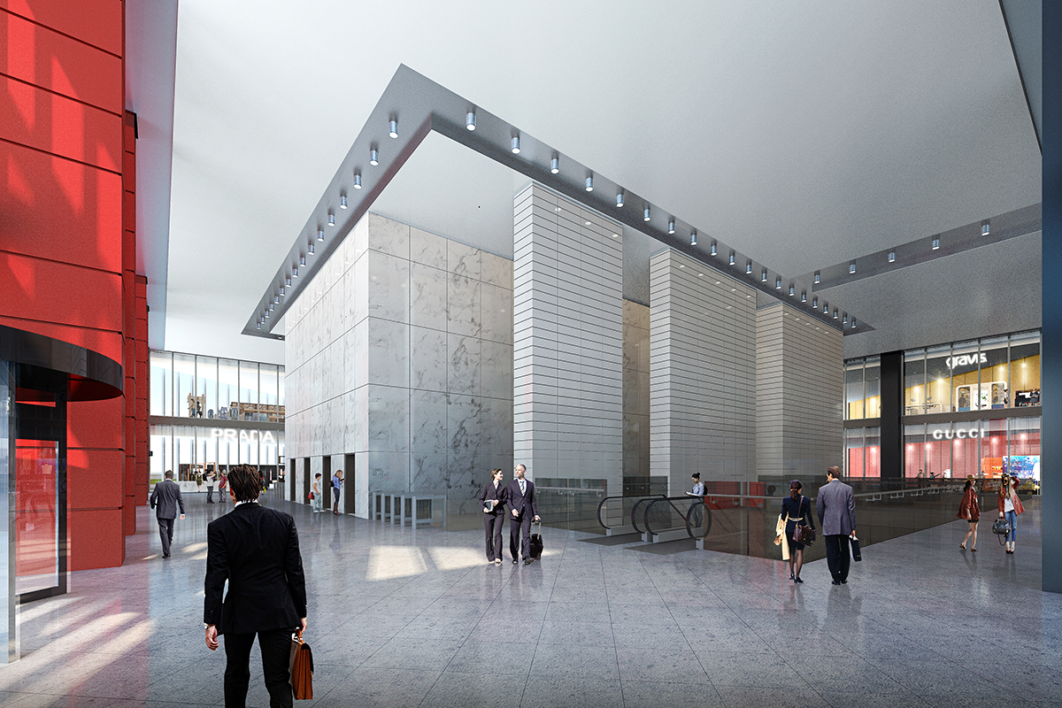
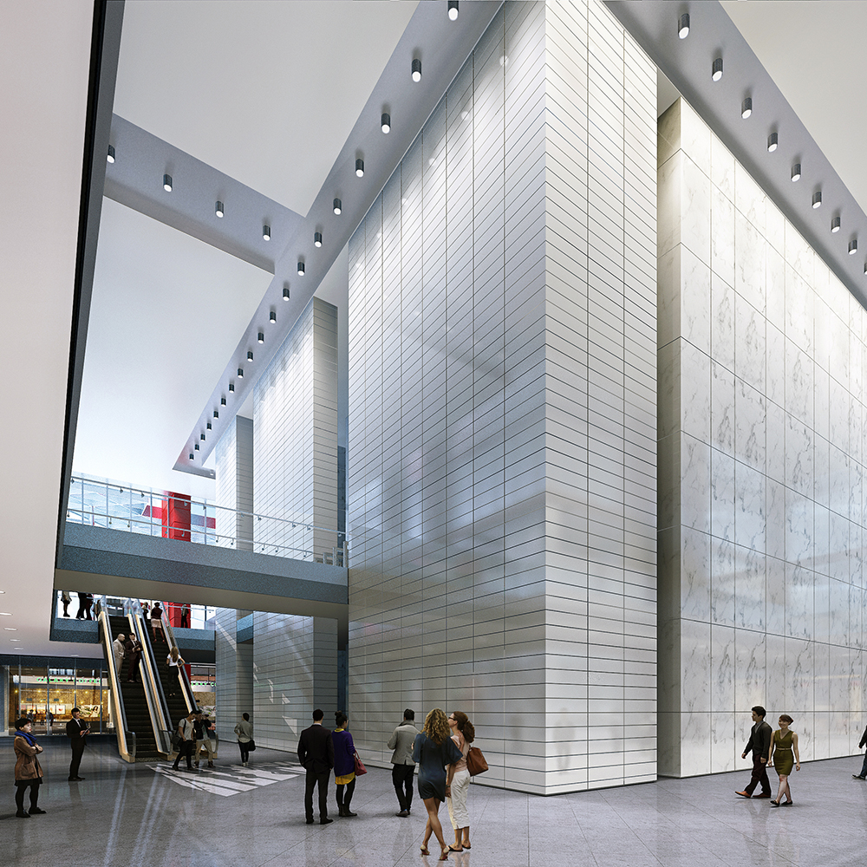
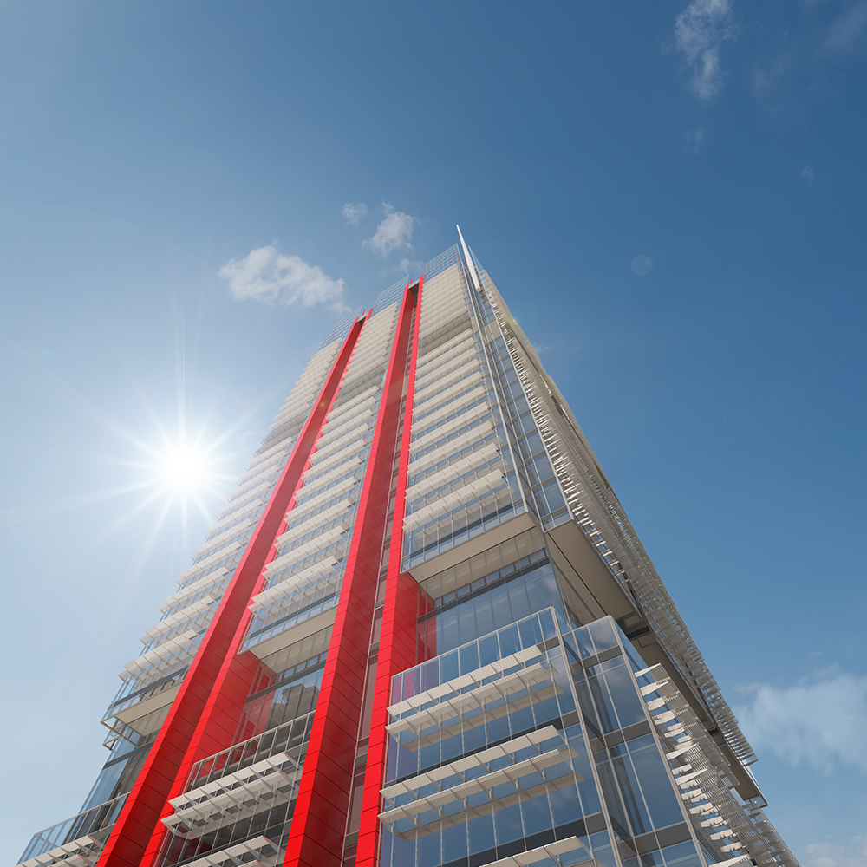
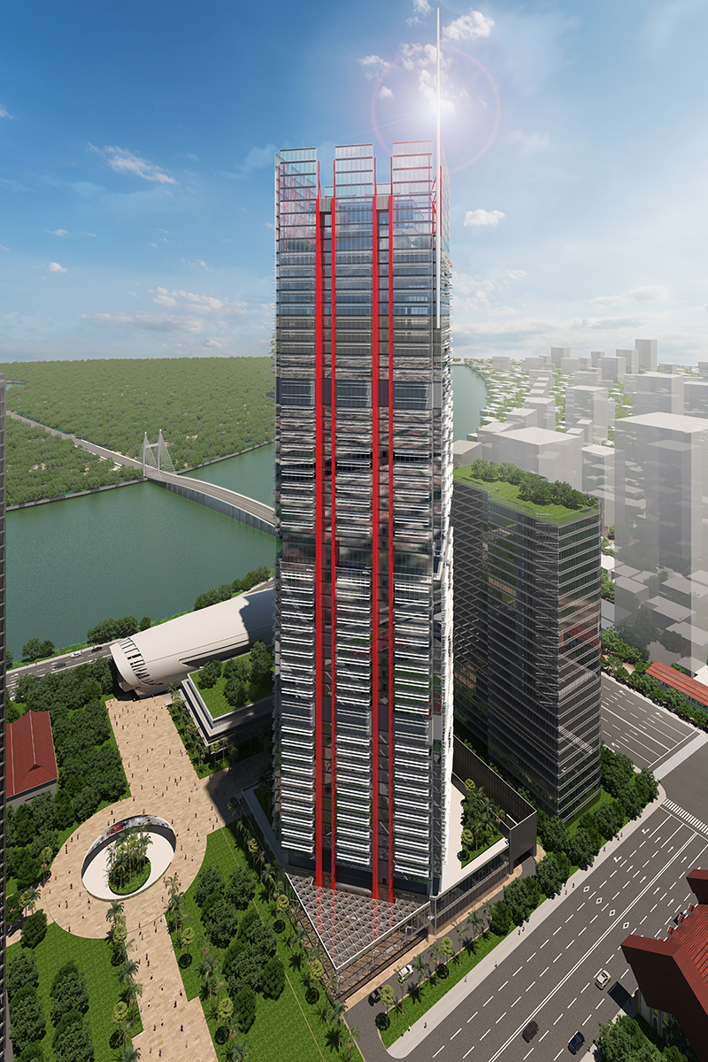
© 2021 — KANNFINCH.
All Rights Reserved.
