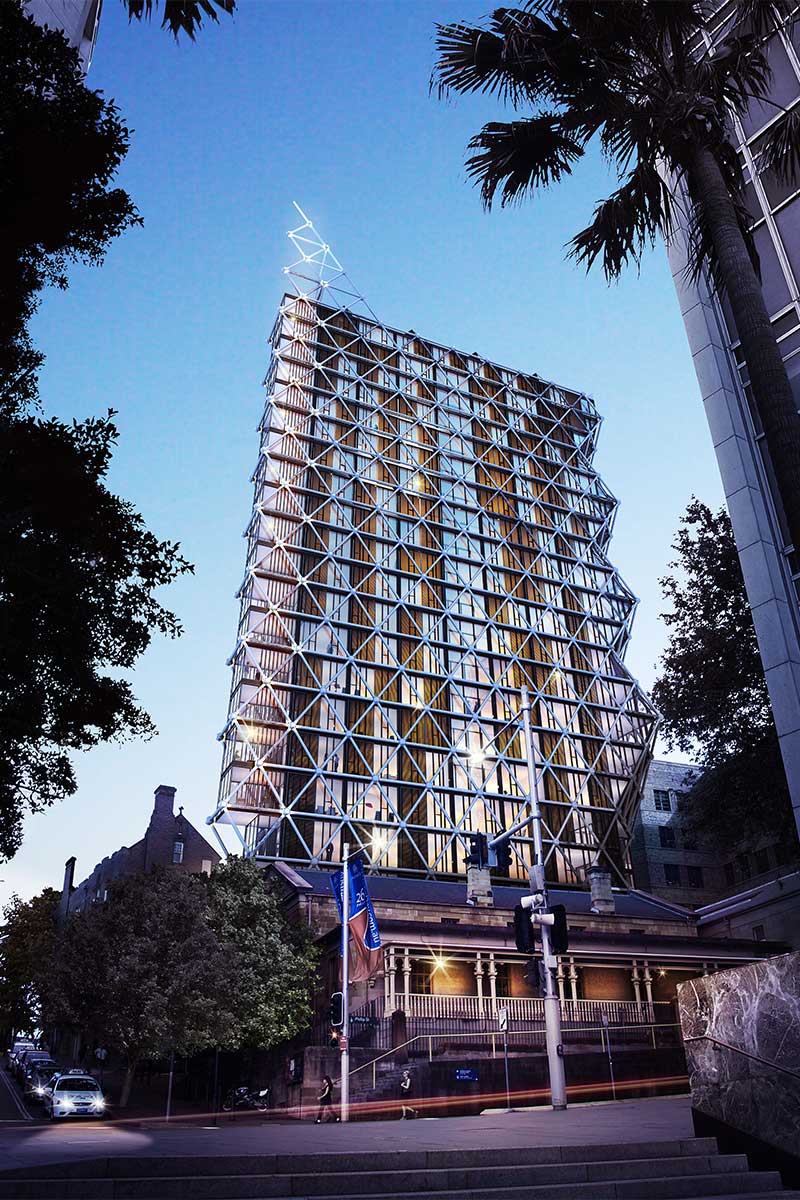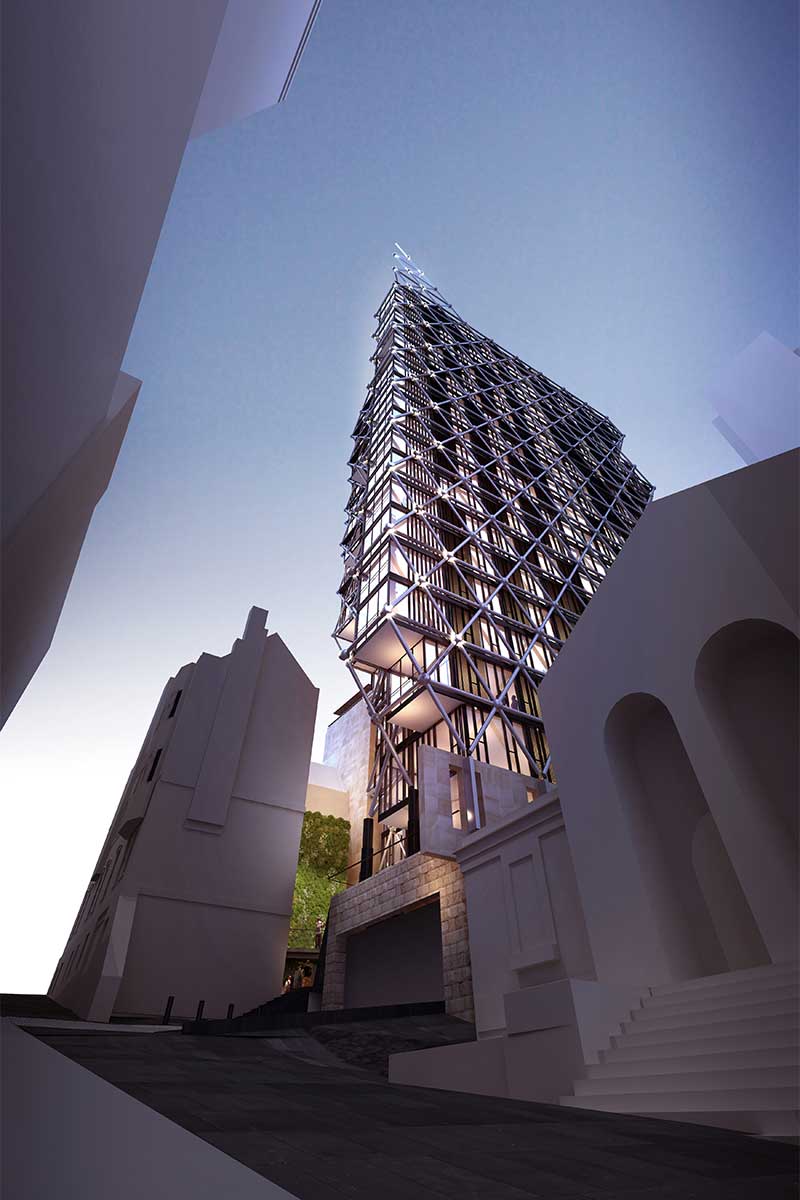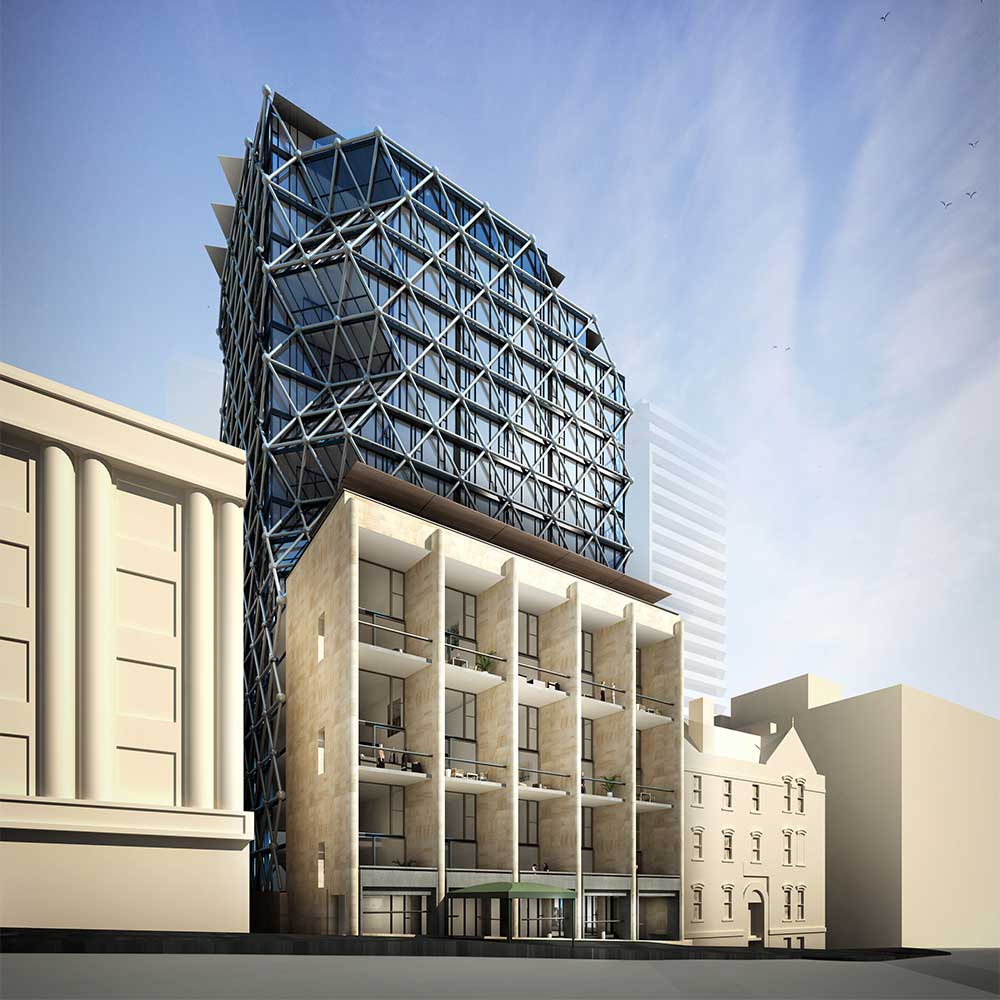Type
Residential & Retail
Area
100 Apartments / 550m2
Client
Stamford Property
Year
2011
Status
Concept Design
MACQUARIE STREET APARTMENTS, SYDNEY
Macquarie Street, Sydney Australia
KANNFINCH and renowned Australian architect Ken Woolley were invited to participate in a limited design competition for a new residential tower in the historic Macquarie Street precinct. The site enjoys magnificent views over the Sydney Botanic Gardens towards a panorama of Sydney Harbour.
Our concept design utilises a striking steel ‘diagrid’ structural frame to support a twenty storey tower accommodating 100 luxury apartments, as well as 550m2 of commercial space, and 770m2 of retail space. Our design concept evolved from the belief that the group of medium height sandstone and brick heritage buildings in Macquarie Street should be completed and reinforced by alignment, materials and scale. Sustainability initiative include water collection and re-use, photo voltaic collectors, passive solar control on the northern façade, and a fully shaded western façade.



© 2021 — KANNFINCH.
All Rights Reserved.
