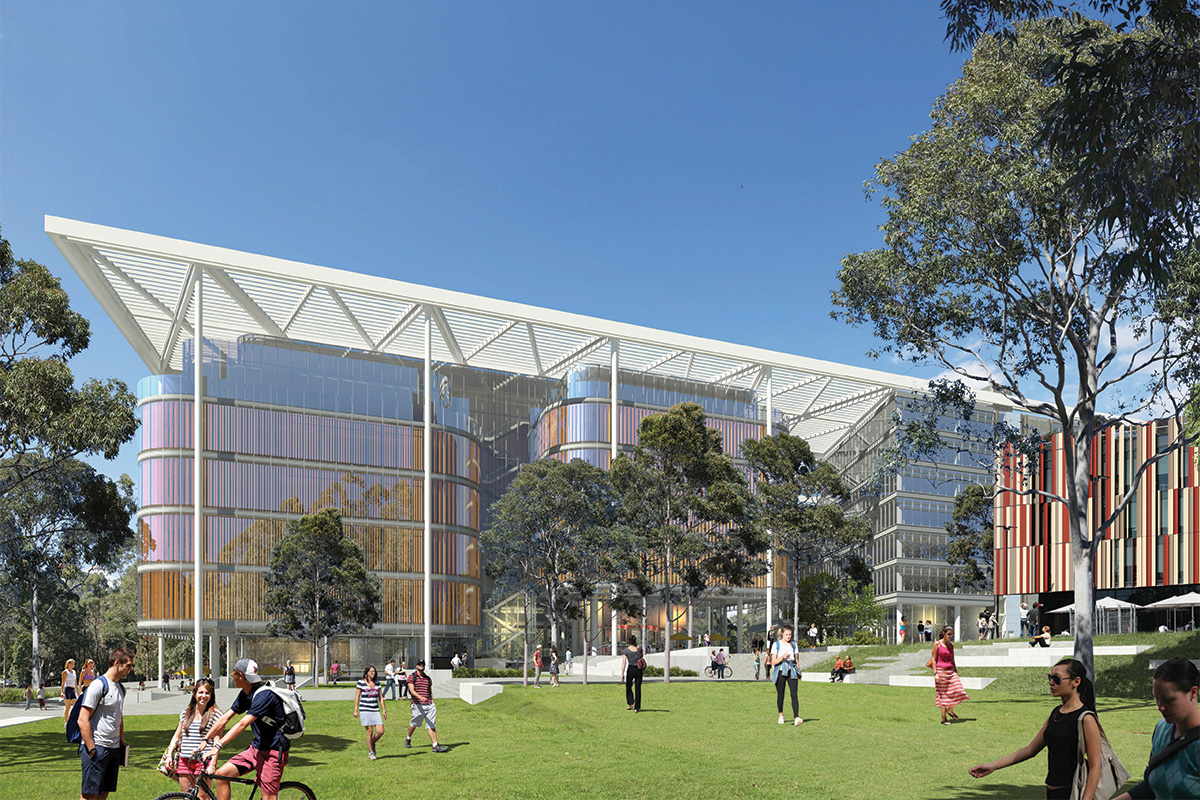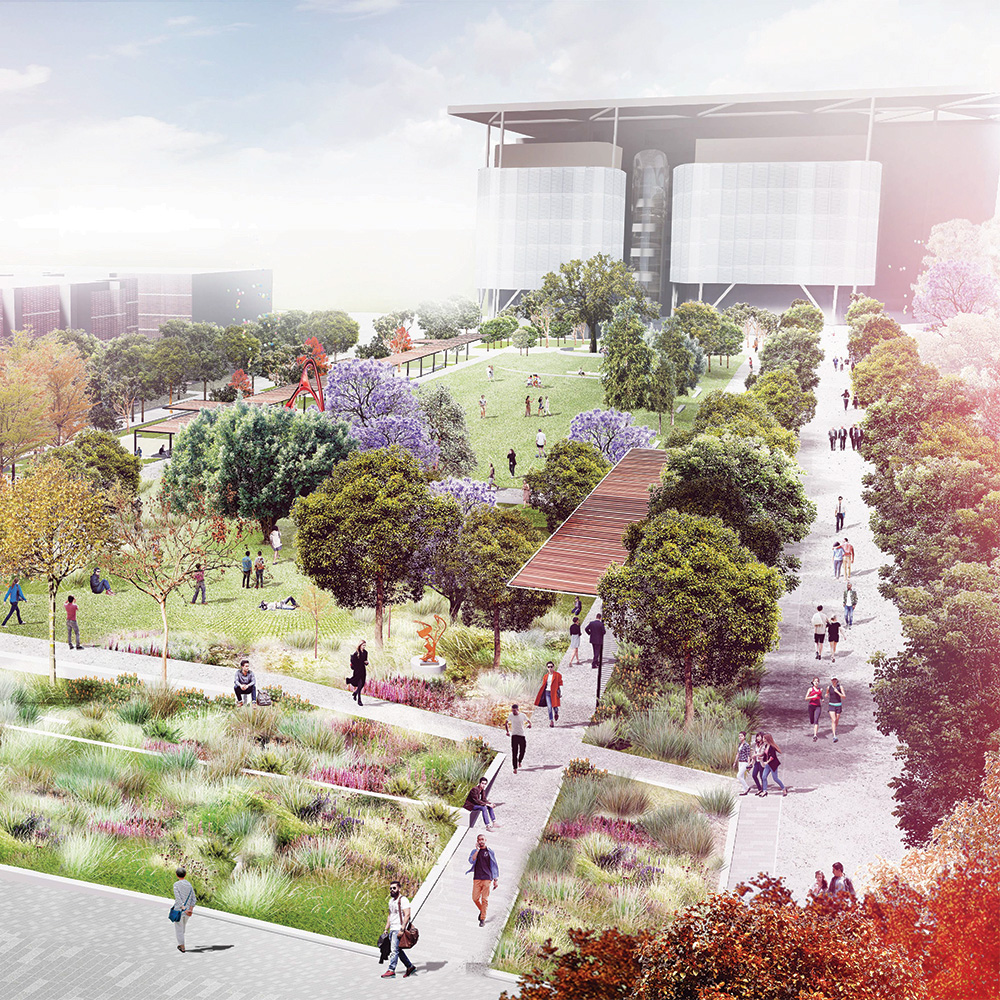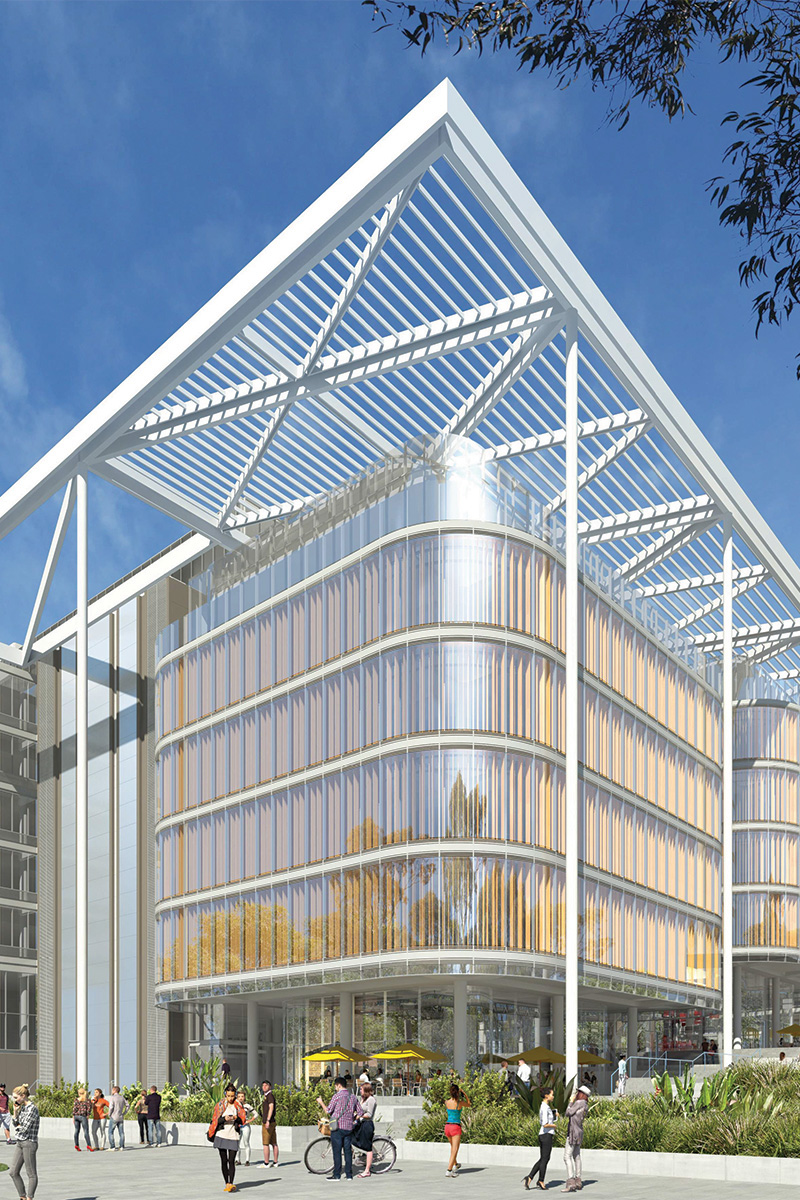Type
Education, Workplace, Collaboration, Laboratory
Area
60,000 sqm
Client
Macquarie University
Year
2016 - 2020 (ongoing)
Status
Development Application
Design Partners
Sissons Architects
8 – 12 UNIVERSITY AVENUE
Macquarie University, Sydney Australia
The site is in a prominent location within the campus opposite the University Common and Library in a precinct which aims to facilitate collaboration between the University and its corporate partners. The design focuses on attracting technologically advanced businesses that highly value the unique opportunity and relationship with the University.
The proposed design provides A-grade office space, multi-function collaboration spaces and flexible laboratory spaces for research and teaching. The building is arranged and split around an angled galleria and atrium spaces which provides a through site link and informal meeting spaces at ground level and a communal outlook for the office, collaboration and laboratory spaces above.



© 2021 — KANNFINCH.
All Rights Reserved.
