Type
Master Plan
Client
Buildform
Status
DA Approved,
Construction Commenced
MASHMAN POTTERY MIXED USE DEVELOPMENT
Hurstville, Sydney
KANNFINCH was responsible for both the master planning and architecture of the Mashman Pottery development in Kingsgrove, South Sydney.
The site is a disused pottery factory previously zoned for industrial use. KANNFINCH’s approved design on the 7500m2 site comprises approximately 15,000m2 of gross floor area, including 96 residential apartments, car parking, a 3000sqm supermarket, 980m2 of retail outlets and 150sm2 of commercial space. A key innovation was placing the supermarket in the basement in order to create a new urban plaza at street level linking Mashman Avenue to Kingsgrove shops and railway station.
Sustainability initiatives include: 70% of apartments receive over three hours of sunlight in midwinter; and 60% of apartments naturally cross-ventilate, in compliance with SEPP 65.
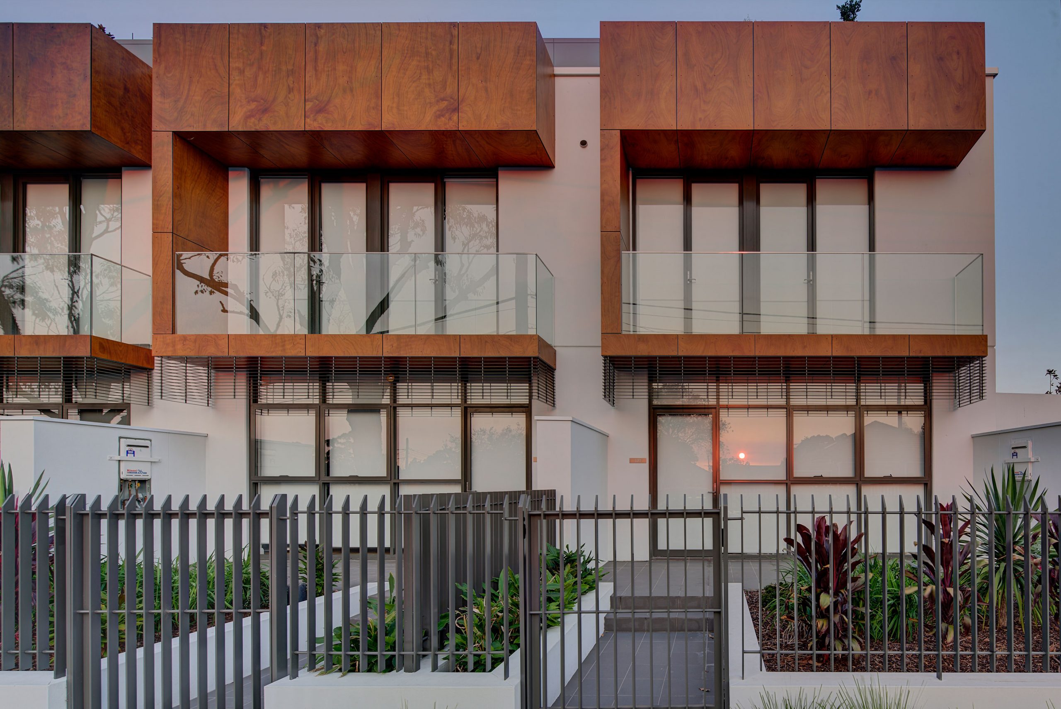
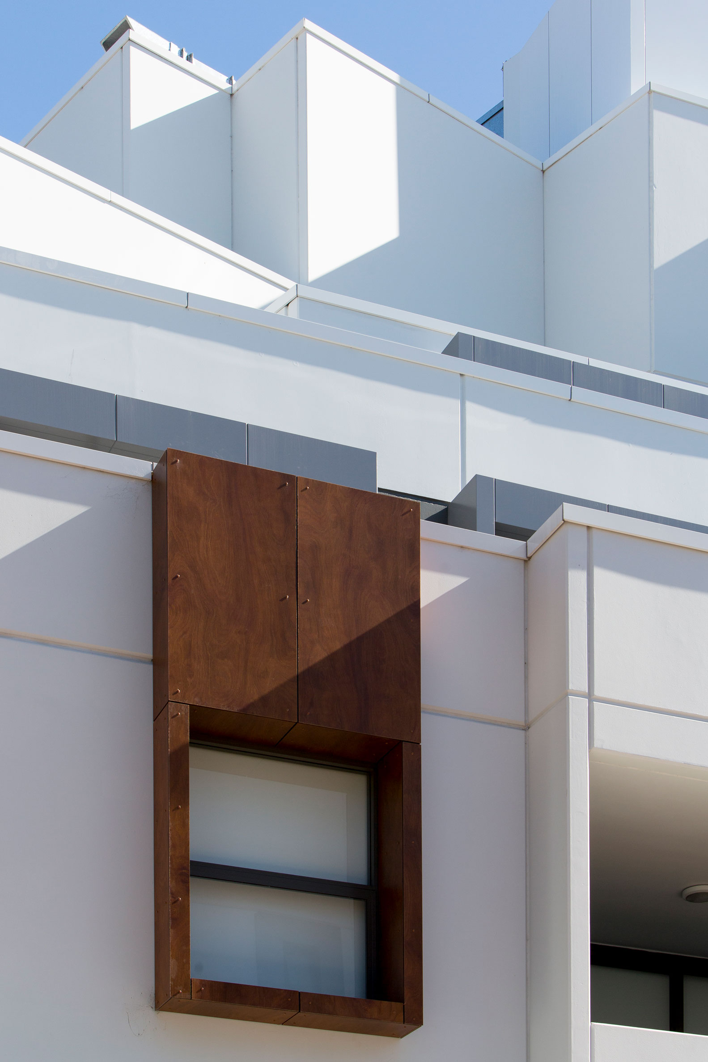
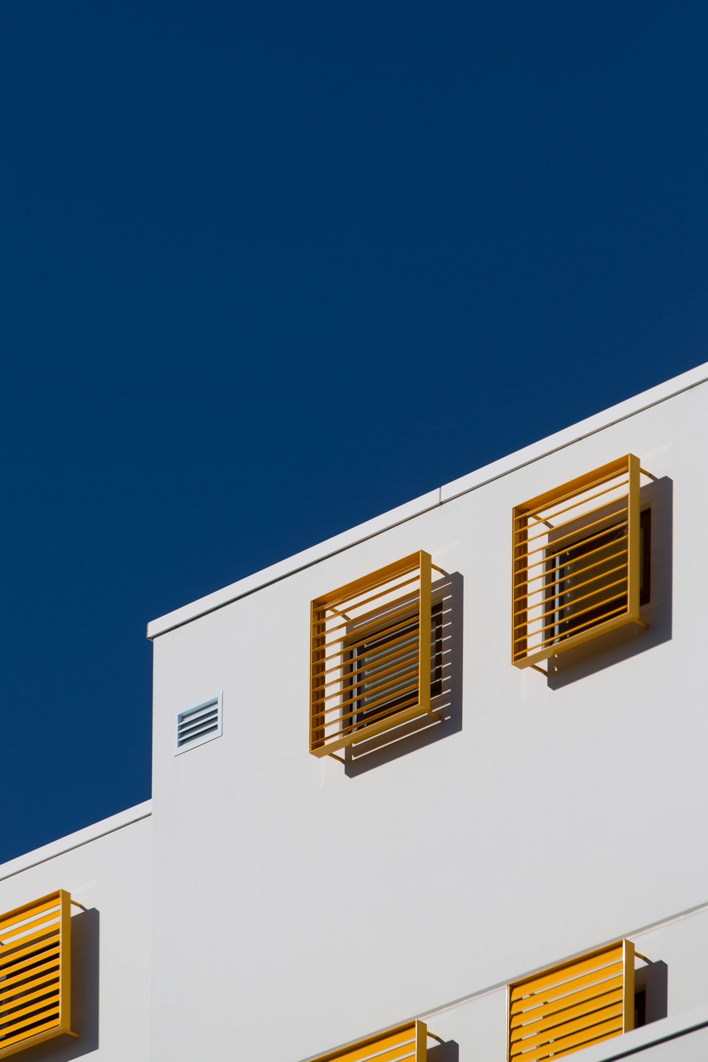
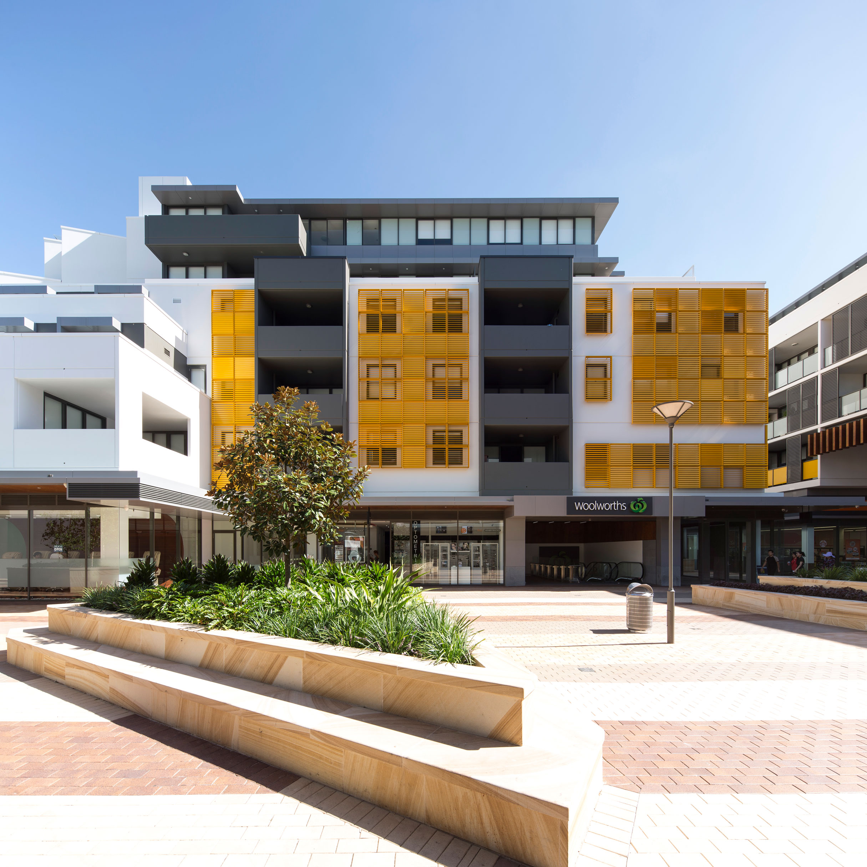
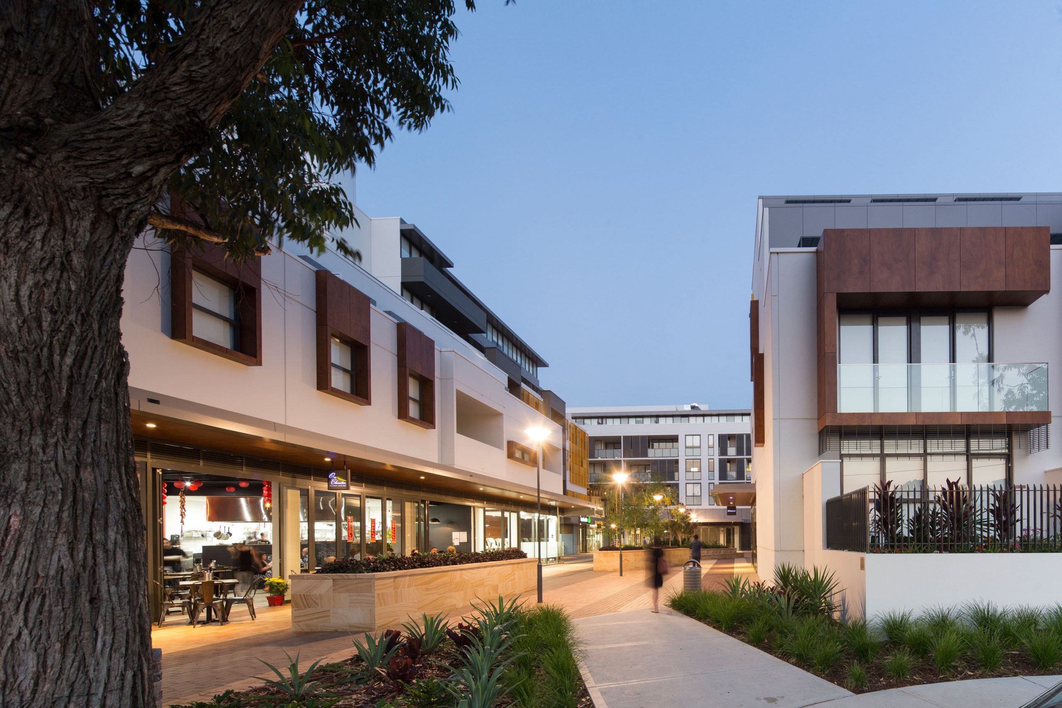
© 2021 — KANNFINCH.
All Rights Reserved.
