Type
Residential
Area
135 Apartments
Client
Stockland
Year
2010
Status
Completed
Attribution
Whoa Architects
Archer & Wright Interiors
THE HYDE APARTMENTS
Sydney, Australia
Located at the southern end of Hyde Park, The Hyde is one of Sydney’s most prestigious locations and presents 131 luxury apartments in a 34 storey tower above a stunning ground level lobby and 7.5 levels of basement parking.
The Hyde proposes a solution where formal expression is derived from and contributes to internal planning and functional requirements. The site is divided into design strips, each defining zones for habitable areas, structure, services, and landscaping. The building is expressed as these strips laminated together and modulated to create an interesting urban object.
The northern strip is a transparent glass verandah maximising the spectacular views. Structural members form the second strip, set back 3m to allow the full width of each apartment to be opened up to the frontage.
At the foot of the building the strip becomes a series of aluminium fins, defining a podium and housing planters with creepers, creating a relationship to the greenery of Hyde Park.
Materials are used smartly and sensitively to highlight different aspects of the building. Large glass surfaces of the north façade are articulated with slender mullions and sun shades. Architectural grating is used for the podium fins and at the top of the design strips are trellises creating a translucent crown.
In comparison the south façade creates contrast in the permanently shaded surfaces. A Mondrian pattern camouflages the regularity of punched windows and service openings, creating interest at an urban scale.
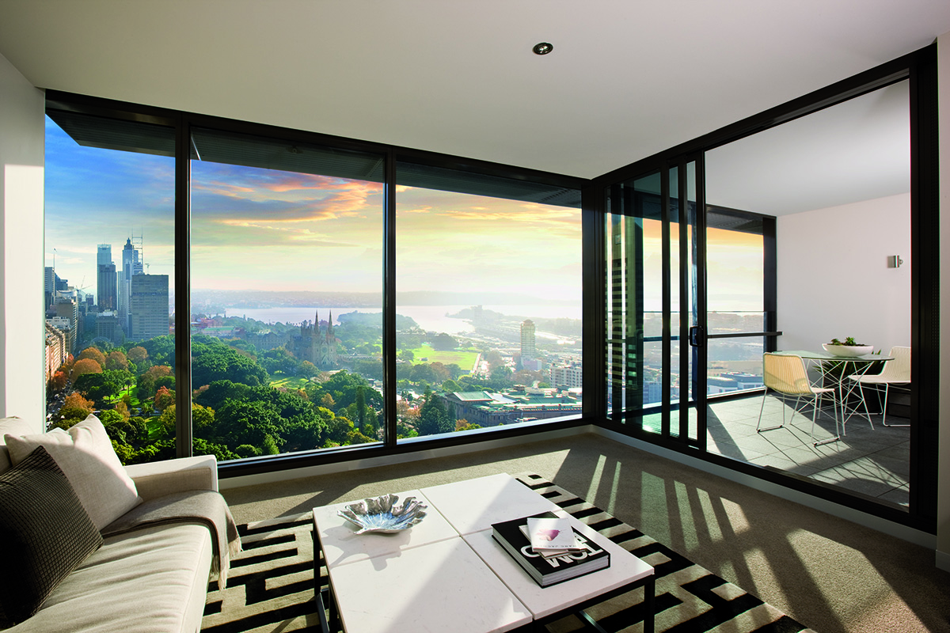
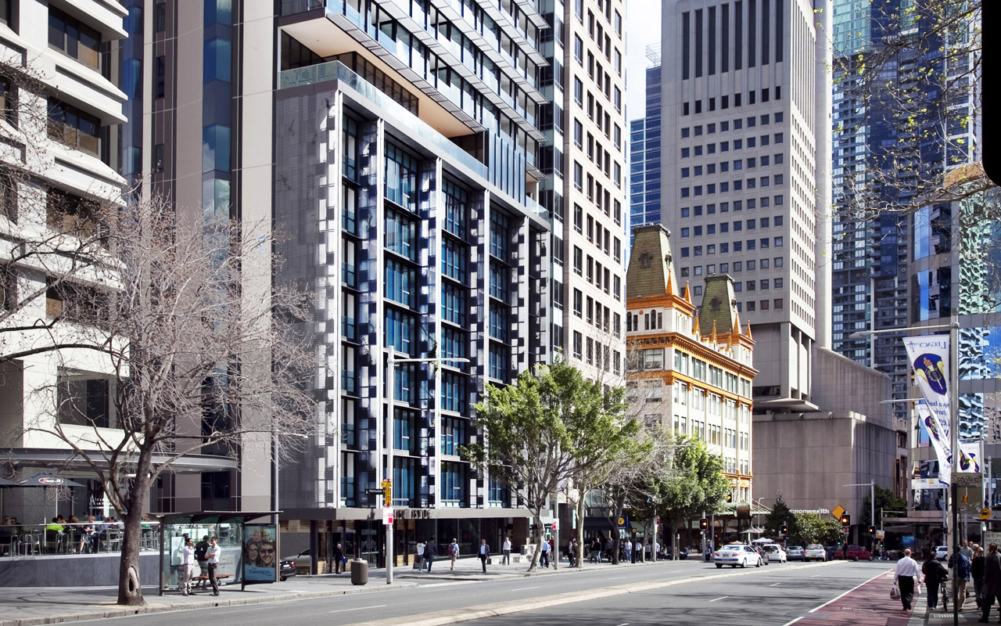
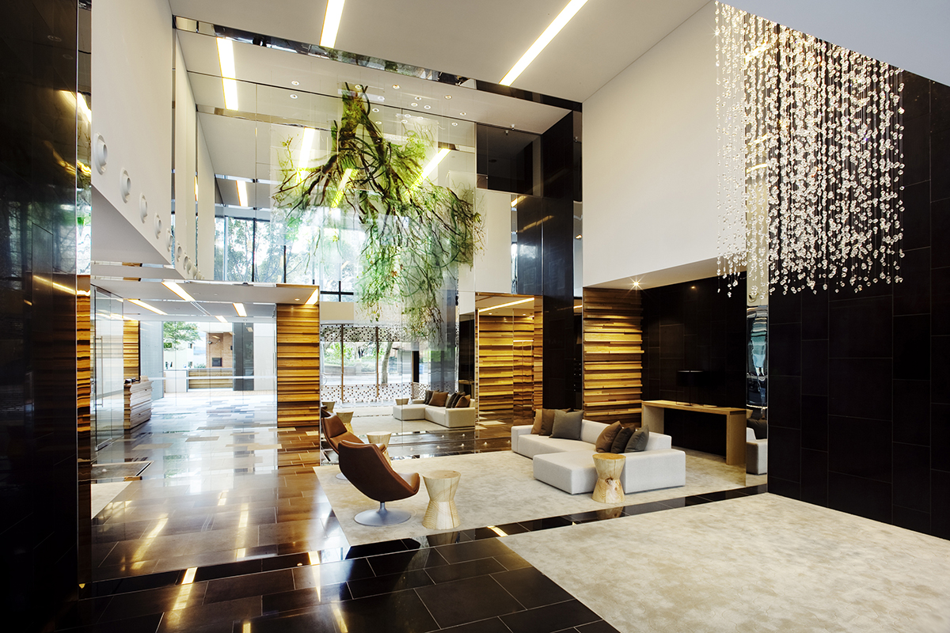
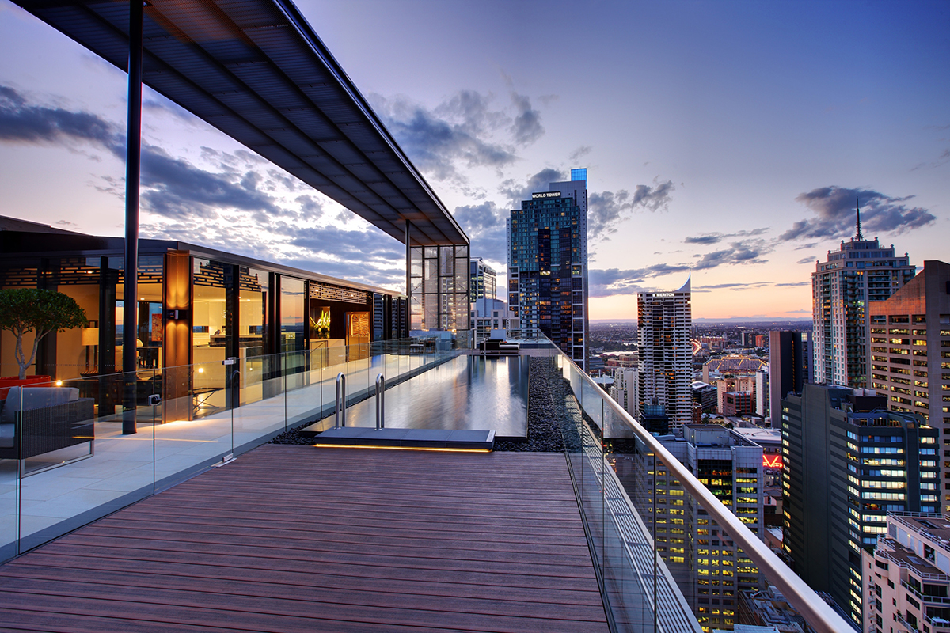
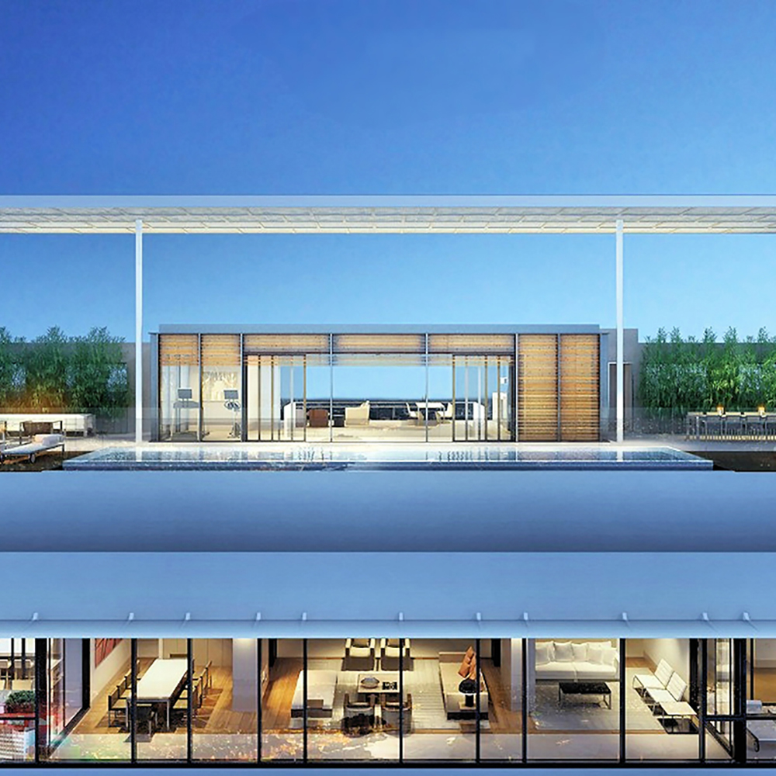
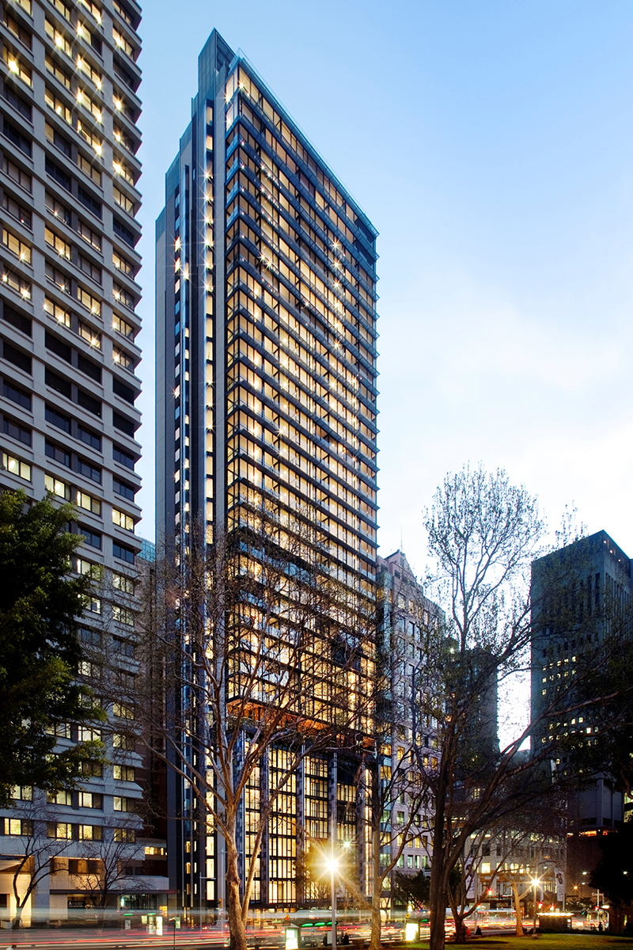
© 2021 — KANNFINCH.
All Rights Reserved.
