Type
Residential
Area
197 Apartments
Client
Galileo
Year
2018
Status
Completed
Attribution
UP Architects
PALISADE
University Road, Miranda Australia
Kann Finch has collaborated with emerging architects UP on a 197 apartment development in Miranda, Sutherland. The site for the project is strategically located on the Eastern edge of the recently delineated higher density central residential precinct. The site has two sensitive interfaces, one to the south with the existing railway line and the second to the east with Miranda public school.
The interface with the school was a key driver in the initial response to the project and brief. An earlier development proposal looked to orient all buildings away from the school boundary, which resulted in a series of single loaded blocks that were tightly spaced along the street.
As a direct counterpoint to this approach, a second iteration increased the building density at the ends of the site but eroded the building mass through the center of the site, where the most sensitive school facilities are located. Not only did this approach increase the overall developable floor area but it also opened up a central open space at the heart of the proposal.
Each of the larger primary building masses was reduced in scale through the addition of circulation breezeways that created vertical separation between elements and a subtle subdivision of the street elevation. Finally, each sub block stepped down in height from the site periphery towards the center, creating a mirrored sequence of 8 - 7 - 6 and then 6 - 7 - 8 storey blocks with individual address and identity.
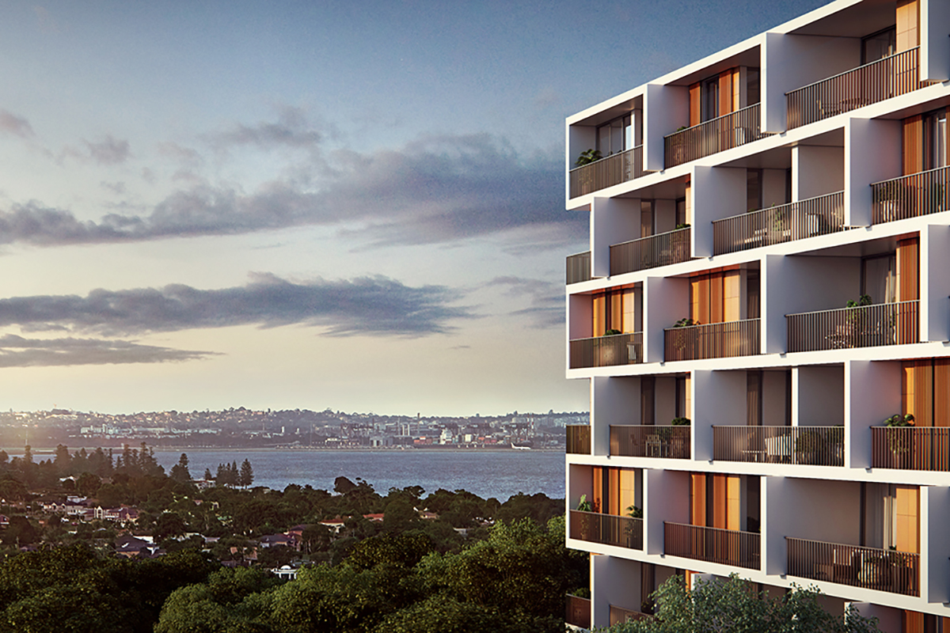
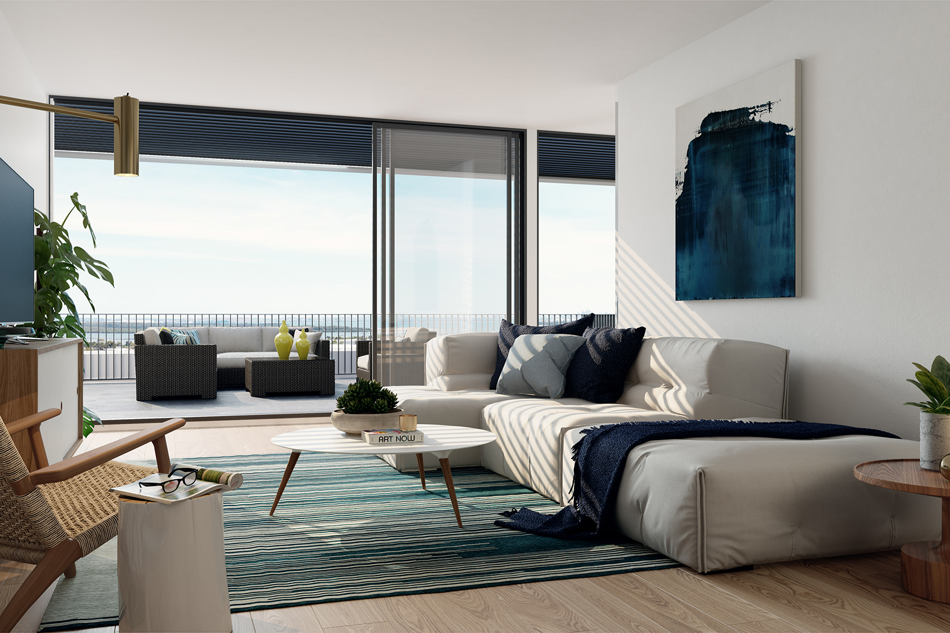
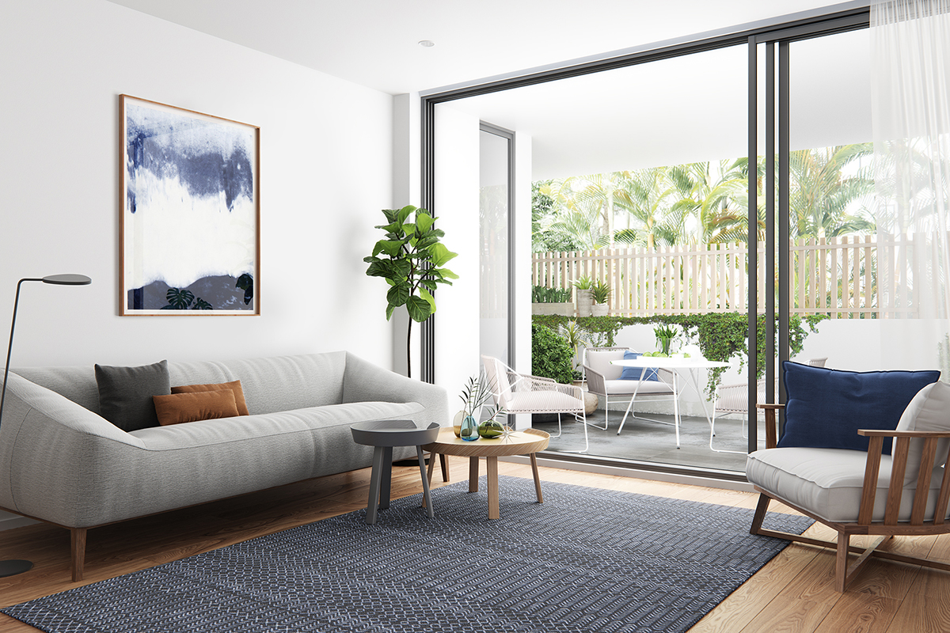
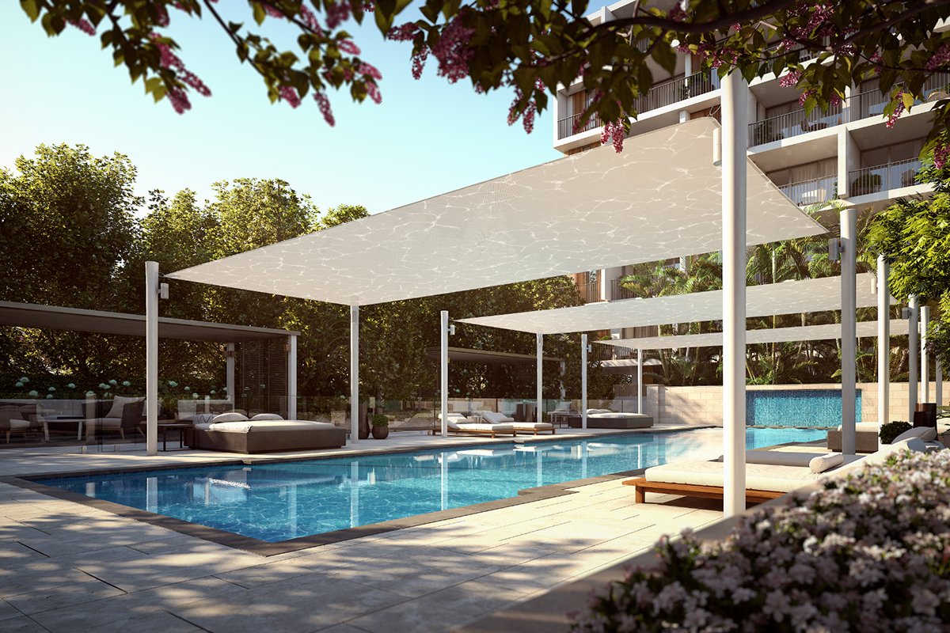
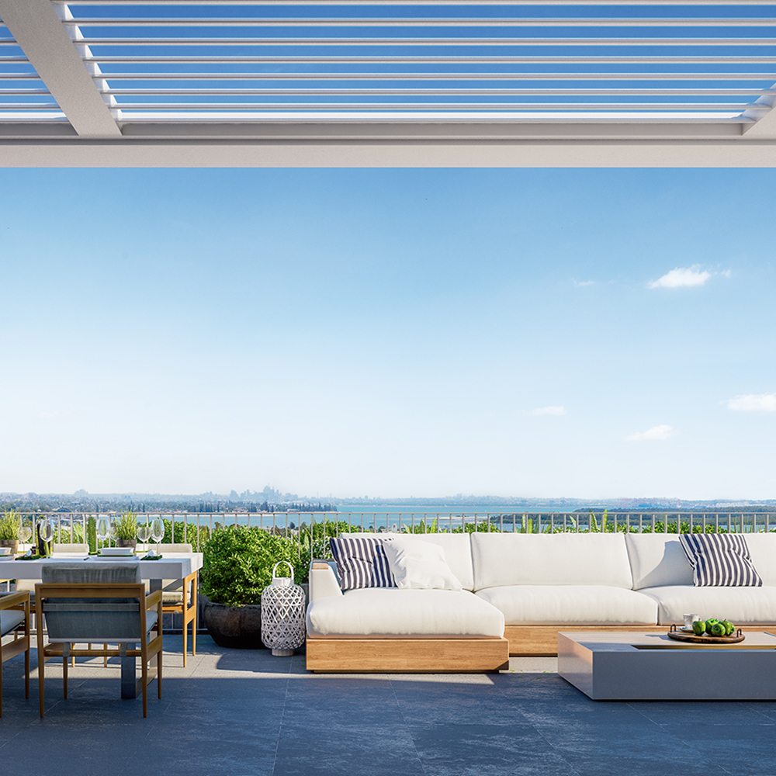
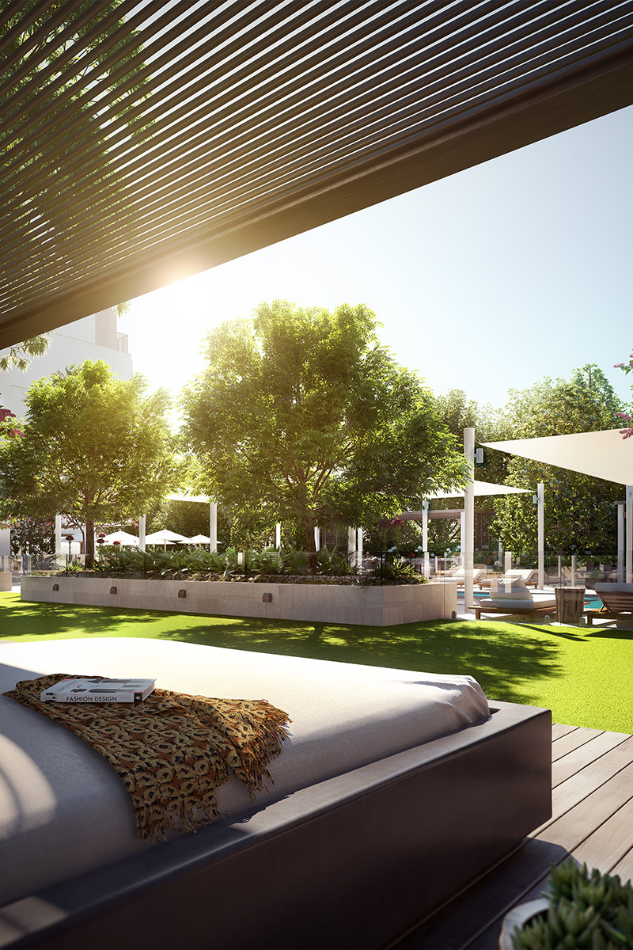
© 2021 — KANNFINCH.
All Rights Reserved.
